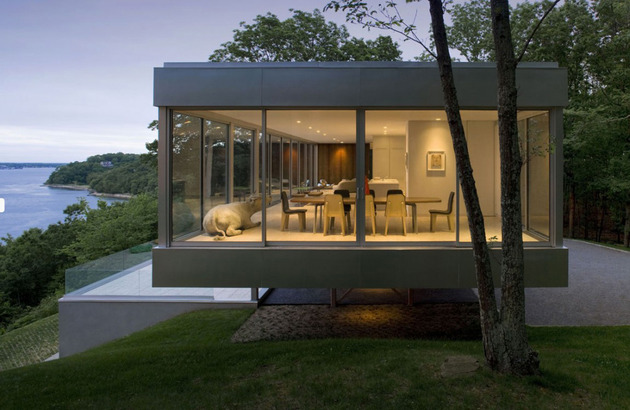Raised horizontal house enclosed in glass with open interior
This contemporary glass and steel home makes a modern addition to this wooded Shelter Island, New York setting. Architecture firm Stuart Parr Design made use of expansive glazed walls to bring lightness to the house while inviting views of the leafy forest in. The linear structure takes on a horizontal bridge-like form, featuring deep cantilevers on either end of its slim central base - the only part of this raised house plan that actually touches the ground. This design feature makes a minimal impact on the land while leaving the views from forest to waterfront intact.
This location is a nature lover's dream - six rolling acres of nature's best, dotted with trees and overlooking Peconic Bay. The adjacent forest softens this ultra contemporary architecture with its lush greenery. The base of the structure houses the entrance, leading up into these wonderful open concept interiors and views stretching out to the horizon. Like the modern house in this earthy setting, interiors too echo this balance between the contemporary and the organic, with cool glass walls inside and out contrasting the natural marble tile floors and warm, wood details throughout. A suspended fireplace feature adds warmth in terms of temperature and aesthetics, along with a cool, sculptural focal point.
On entry, you immediately find yourself welcomes into this fabulous entertaining area housing the living room, kitchen and dining room, which is tucked into a glazed nook overlooking a forested hillside. Seated at the long, simple wood table and surrounded by these views, you get the sense of dining alfresco without ever leaving the comfort of home. A gentle horned beast looks on as you dine, drink and discuss life.
Luxury family home with transparent walls and bowling alley
This luxury family home in Beverly Hills is the epitome of California cool, from its sleek style and chic interiors to its smart eco features. But funnily enough, architects Whipple Russell Architects transformed one of the main obstacles - the steep slope setting - into one of this home's best features. The aptly named Summit House was named for this hill top hotspot and peak architectural design. Contemporary elements like the slope-side stairs, multiple volumes and floating planes spilling downhill, conforming to the rolling landscape. Inside, the house is made for socializing and entertaining, complete with its own modern art collection on display, exterior spiral staircase, glass walls inside and out, and a bowling alley. How's that for a little luxury? Check it out.
The crisp, contemporary aesthetic cones via the geometric composition of the house and its cool palette of materials - glass, concrete and stone. A spiral staircase rises on the left hand side of the home, adding a bit of modern whimsy to the exterior.

The head-on view highlights the home's various volumes, from its glass-enclosed uppers to the underground level buried into the hillside, with its clandestine glazed facade opening onto a deck carved into the slope.

Linear mountain house with sunny southern exposure
Talk about raising the bar! The Bar House, designed by New York based architecture firm Gluck+, is aptly named for so many reasons. Pardon the pun, but this design certainly raises the bar when it comes to the cool factor. Though the name more likely comes from the home's bar-like shape - a long, lean, linear profile that leads your eye across its horizontal timber facade and toward the mountain landscape here in Aspen, Colorado. The design is a perfect fit for its surroundings, tucked into a deep, narrow valley flanked by a river on one side and the road on the other. This private setting sets the stage for a natural yet contemporary house design which features a wood and glass facade composed of two volumes, two floors, and a long incline leading to the rooftop terrace, echoing the natural lines of the landscape. One look and you'll wish you were here...


During the long, cold winter months, the home's perpendicular positioning maximizes the sun thanks to its strong southern exposure, passively heating and lighting interiors. The slim, stretched silhouette ensures each room gets its fair share of sunshine and scenery.

While the house was designed to make the most of the sun, it also takes advantage of these breathtaking vistas at every opportunity. Thanks to the linear shape, the landscape is visible from every room. The elongated plan stretches across the valley rather than sitting at the bottom of it, creating a bridge that leads you out into nature.










We are Long Island licensed and insured Masonry contractors, Landscape Designers Long Island warranties. Serving Nassau County and Suffolk County, LI, NY.
ReplyDelete